Table of Contents
By the time you move into your van you will have already conquered one of vanlife’s greatest challenges.
Fitting an entire home into less than 80 square feet.
Even an Ikea designer would struggle with camper van floor plans. However, with careful consideration and creativity, you can create a van layout to suit your needs.
But you must first identify your needs.
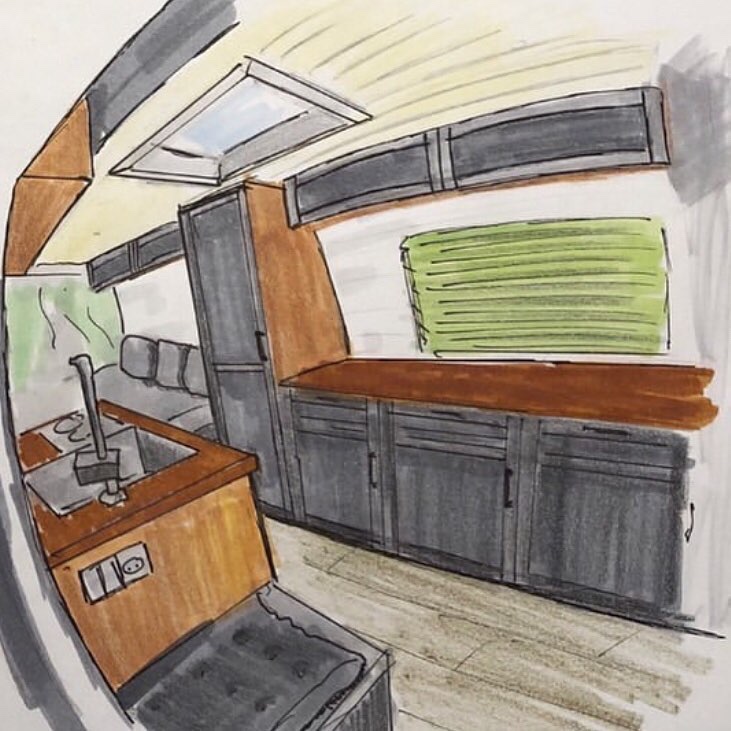
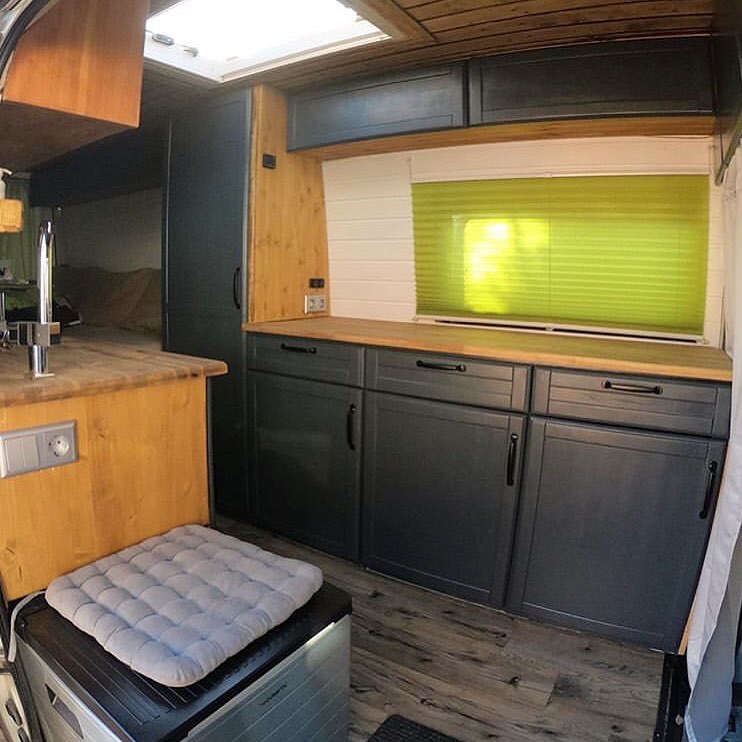
Vehicle Choice
This article covers key things to think about when considering different camper van floor plans, or designing your own.
Going through them first might give you a better idea of what your vehicle needs are. Then you can buy a vehicle that accommodates the conversion van layout you have in mind.
On the other hand, you can also buy the vehicle first and make your layout work.
Since we’re talking about van layouts, let’s focus on van size considerations.
Check out our post “The Best Vans To Live In”
Full time or part time
Full time and part time van dwellers have different needs.
As a full timer, I wanted as many amenities as possible since my van is my home. But a part timer might be okay with making more sacrifices for a weekend or a few weeks. Overall, part timers can usually get away with a smaller van or more open floor plan than a full timer.
Number of vanmates
If you’re solo or a duo, almost any sized van can work depending on your needs.
Three or more people require a lot more space. First and foremost, they need a safe and legal place to sit while traveling. Additionally, everyone needs a place to relax, eat and sleep. Therefore, an extended or extra-long van is best your option for large groups. Mercedes Sprinters offer the longest conversion vans out there.
Additional considerations
Do you want to stand up in your van? If the answer’s yes, a high top is in your future. The high-top Transit is one of the tallest cargo vans available.
Do you have a lot of stuff to store? Is a roomy van a must? If so, then a long wheelbase van is a good option.
Are big items coming with you? High tops also allow for more storage as well.
How we chose our van
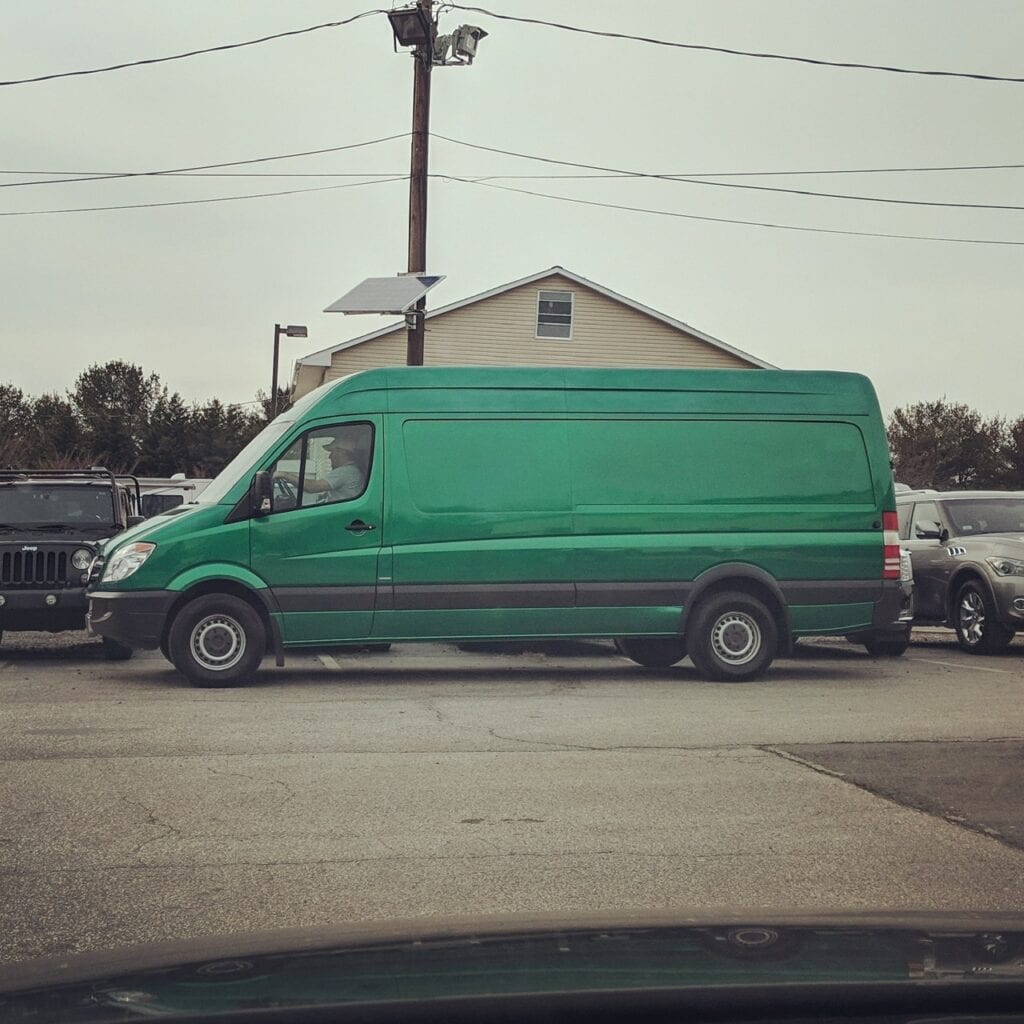
Ever since vanlife was a twinkle in my eye, I wanted a Sprinter.
But what size?
Unlike the Promaster, they’re not wide enough to fit a bed crosswise. Additionally, we wanted our bed platform to be permanent, forming a garage. To have enough space for the lengthwise bed, kitchen, and seating, we settled on the extended body.
My husband didn’t care if he could stand in the van, so could we pull off a low-top?
Nope!
Because we wanted ample storage under the bed and the ability to sit up while in bed, the high-top won. Our needs chose our van size for us.
Camper Van Floor Plan Considerations
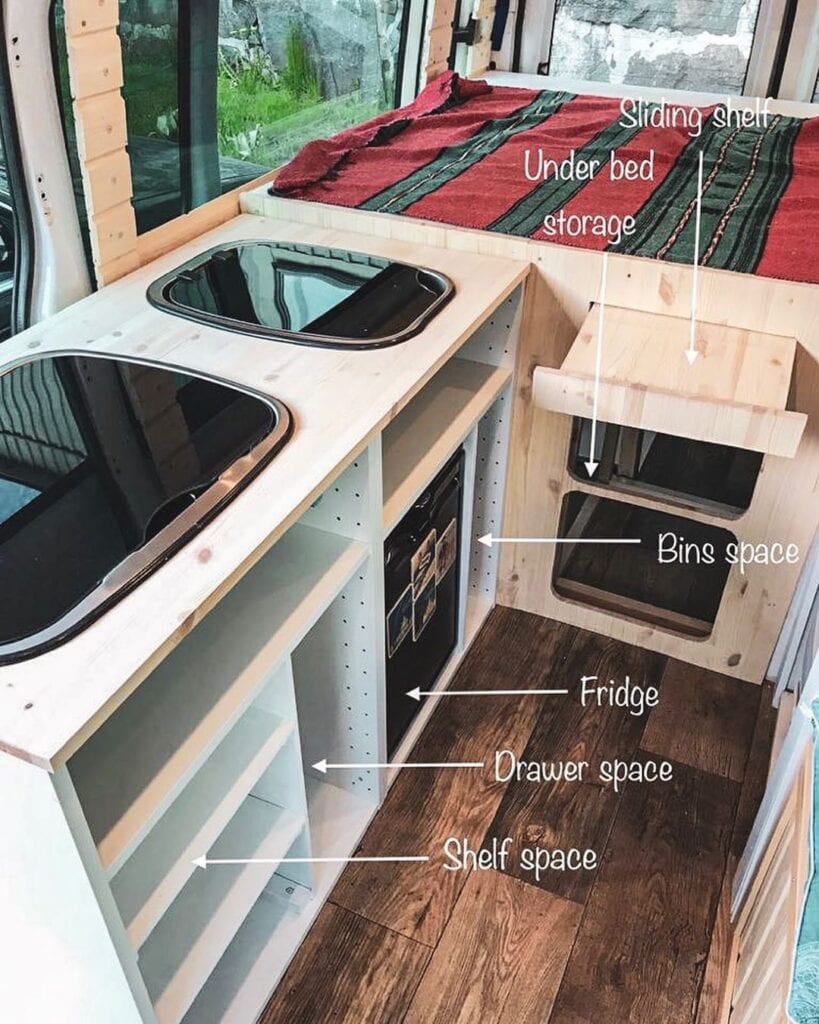
Windows
There are two major advantages to having windows in your van.
Natural light and ventilation.
However, there are also disadvantages. First, if you want to take advantage of the windows, you can’t build over them (duh!). This also means you can’t insulate them. Thus, they limit your camper van layout (but window covers do a decent job at providing some insulation).
Second, if your van doesn’t come with windows, you can’t put one in anywhere you want. The “ribs” of the van provide structural support. As a result, it’s wisest to put windows between the ribs.
Lastly, windows make your van so not stealthy.
Storage
Most of a van build revolves around storage. So it makes sense that you would need to consider it when looking at camper van floor plans.
You need space for food, kitchen supplies, toiletries, clothes, leisure battery, water, your hobby stuff and more. Take advantage of the space created by other parts of the build. For instance, a bench seat is also a fine storage box. Even the space under a step can be used. The space above the cab makes a fine attic for additional storage.
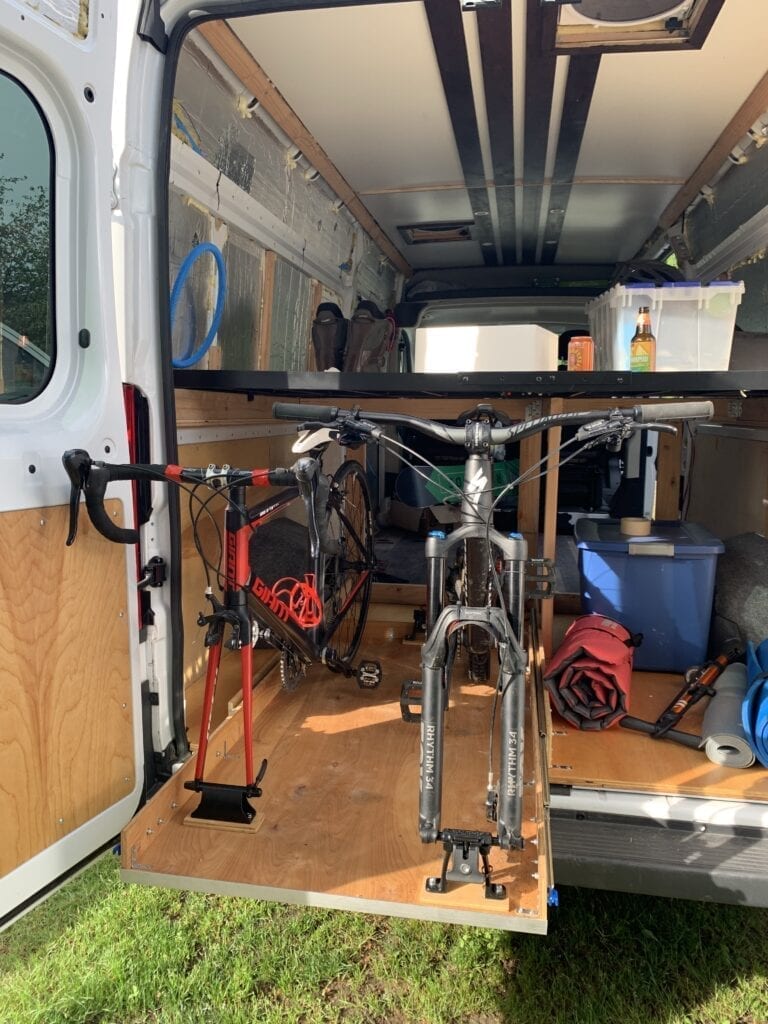
Another popular solution is a fixed platform bed. It creates a large storage space underneath commonly referred to as the garage. This setup is great if you have larger items to store. For instance, mountain bikers usually have a garage because it’s the best bike storage solution.
Bed (zzzz)
Speaking of beds, is a fixed platform bed more your thing, or do you want a multipurpose convertible bed?
As previously mentioned, fixed platform allows for extra storage. Additionally, your bed is always ready when you are. However, it takes away floor space.
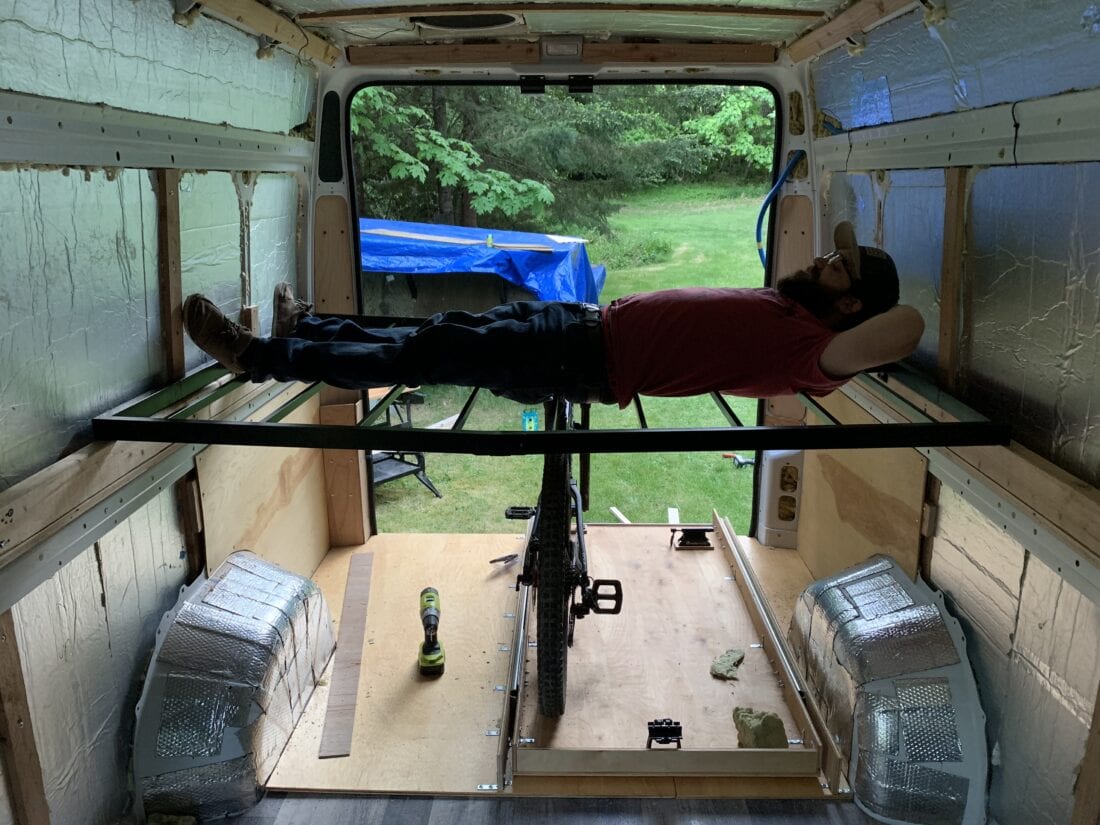
Convertible beds are a great option if you need ample workspace or space to entertain. They allow you to maximize seating while still providing a place to sleep.
An extending bed is a bench seat with a slide out extension that creates a bed platform.
A table bed is another popular option. The telescoping table leg lowers the table to the level of the bench seats, creating a large bed. For both options, the seat cushions double as a mattress. There are many other creative possibilities out there as well.
Seating/Table
The table bed covered above is one seating/table option. It’s a bed and it allows you to sit face-to-face. Seating arrangements might not seem like a big deal, but what about when you’re playing poker to pass the time?
My husband and I opted for face-to-face seats. We wanted to play games without contorting ourselves to hide our hands. But a bench seat might suit your needs better.
A table isn’t a necessity, but it makes eating, working, and playing games so much easier. However, unlike a bench seat, you can’t use the space under your table for storage. To maximize space, you have a few table choices.
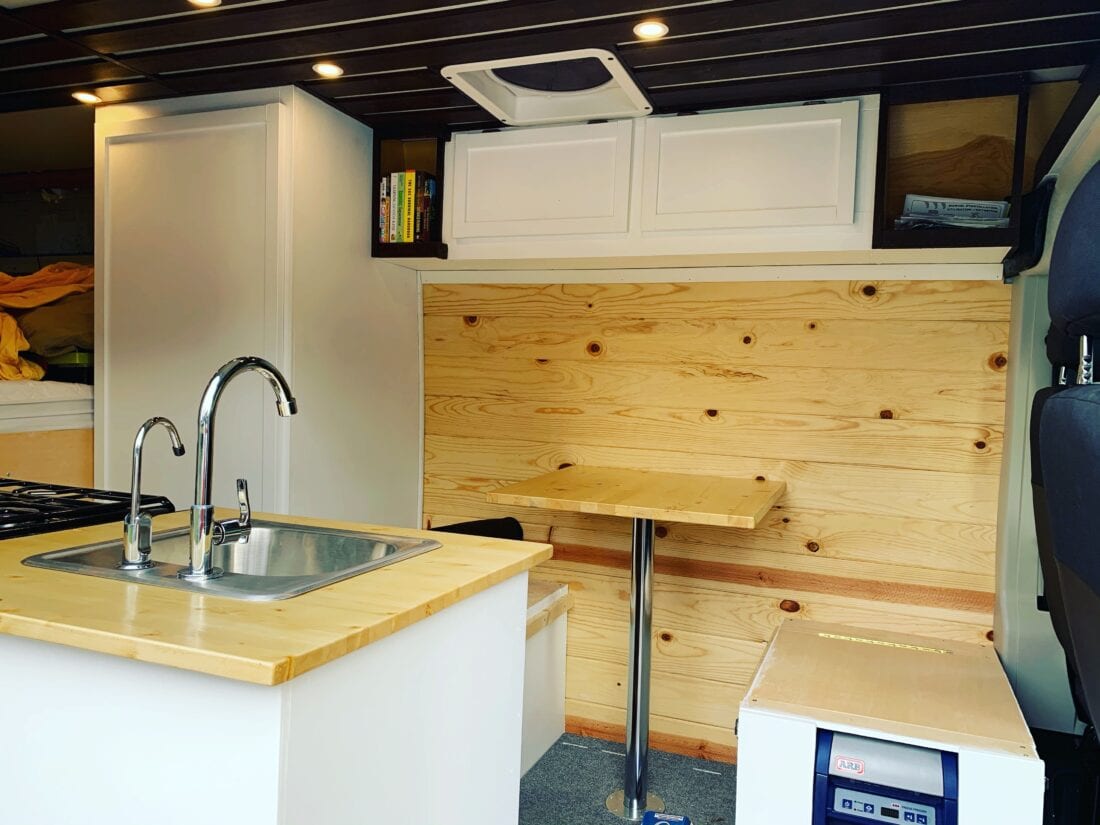
A swivel table leg gives you a table when you need it. When it’s not needed the tabletop swings over a seat or removed and stowed.
A platform bed allows for a slide-out table. The disadvantage of a slide-out table is the space it takes up in the garage.
A fold-up or fold-down table could also work for your camper van layout.
Kitchen
Is a kitchen necessary?
This goes back to full time and part time needs. A part timer might not care about a kitchen, but it could be a must-have for a full timer.
If a kitchen is a must, do you want it inside or outside the van? Outdoor pull-out kitchens save floor space. But they take up storage space. Additionally, outdoor cooking leaves you at the mercy of mother nature.
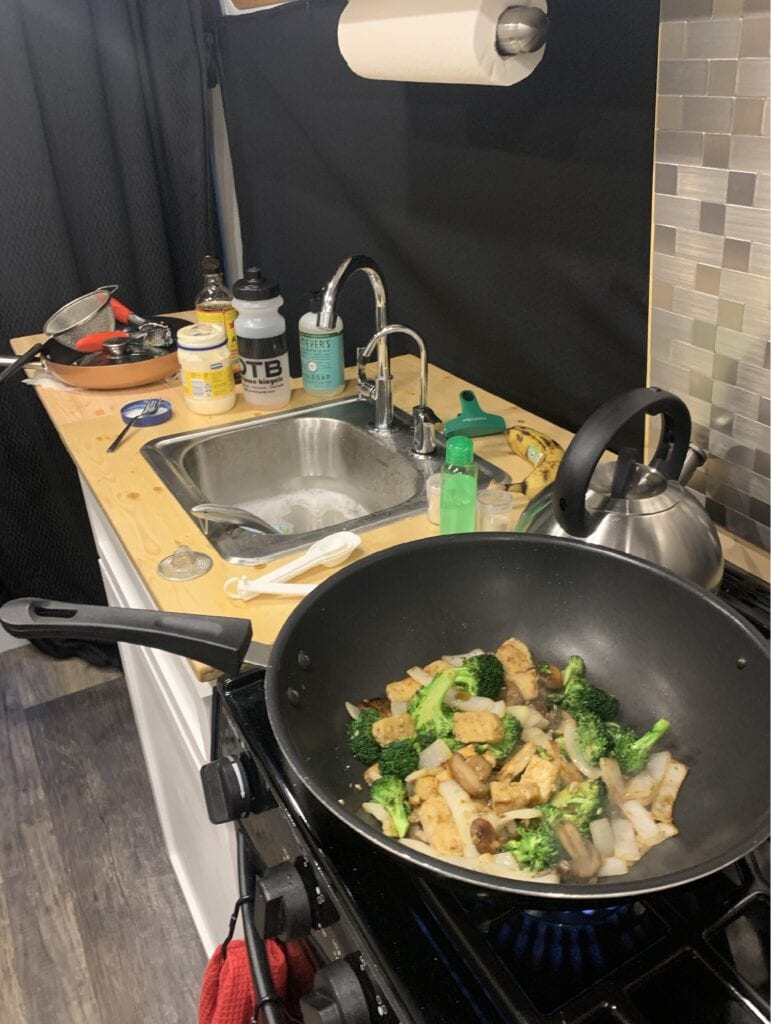
Stove
What kind of stove/oven do you want? Do you want one permanently installed or removable? Induction, propane, isobutane, or marine alcohol?
Your choice affects your batter capacity or storage space for fuel. I chose a removable stove/oven combo because in the summer I’d rather cook outside instead of heating up the van. I went with propane to conserve batter power.
However, I also had to find a place for the propane tank.
Refrigerator
What are you going to do for a refrigerator? There are a ton of options available.
12v portable “chest” style fridges are the most effecient and are easy to build around. Many people still opt for a front loading 12v refrigerator, like a “dorm-style” fridge.
Hell, some people just go with an ice-box and fill it with ice every few days and some others don’t use a fridge at all!
Learn more about your 12v portable vanlife refrigerator options here: “Best Portable Refrigerators for Camping and Vanlife“
Sink
Is a sink essential? What size?
A larger sink pulls double duty, giving you enough room to wash dishes. It also serves as a bathroom sink. Come to think of it, you can also do your laundry in a larger sink!
On the other hand, a smaller sink isn’t good for much more than brushing teeth.
And don’t forget about the grey water tank! It needs to be easy to access and close to the sink.
You also might want to consider vent fan placement in relation to the stove and sink. This helps with ventilating steam and heat.
Counterspace
How much counterspace do you need?
Luckily, there are plenty of space saving ways to maximize counterspace. A sink cover is an easy way to gain more space. An adjustable height table doubles as a counter. A folding shelf countertop is another option that takes up minimal space. Another folding option is a hinged countertop over the stove. That’s what I have in my van. It gives me the extra space I need until it’s time to cook.
Toilet
Do you want to drop a deuce without leaving the van?
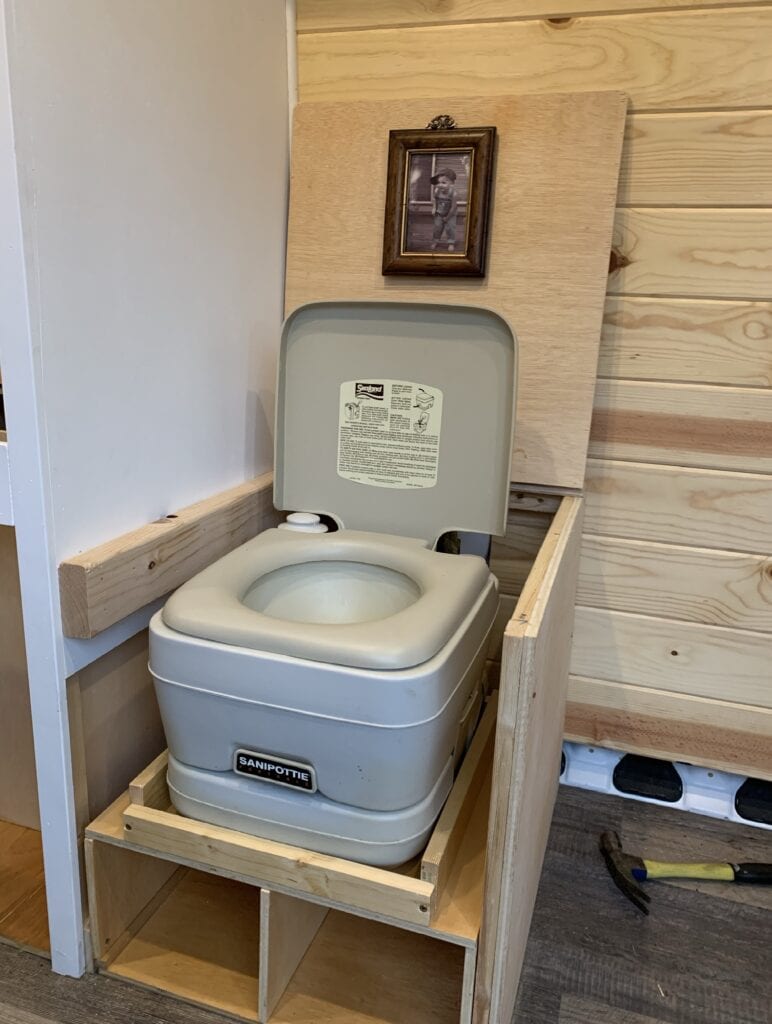
If you’re thinking emergencies only, an empty grocery bag takes up the least amount of space.
Half kidding.
However, a composting or chemical toilet is a more practical, long-term solution. My husband and I opted for a composting toilet. He often awakens in the middle of the night with the urge to poo.
If you ask me, a toilet is only necessary for number two. Guys come with the equipment to pee in a bottle. And girls are one pee funnel away from doing the same.
Shower
A membership to a nationwide gym provides easy access to showers. Although this used to be a reliable way for a vanlifer to shower, COVID-19 changed that.
Therefore, you might want to consider your van showering options.
An indoor shower is the ultimate luxury, but it takes up precious space. The Sprinter and Transit are longer van options that give you extra space for a shower. Also, if you plan to have a toilet, an indoor shower is great place to put it (called a wet room).
Some ingenious vanlifers have come up with space saving indoor shower solutions. A Vintage Rolling Stone uses two showers curtains, a hula hoop and plastic tub as a shower stall. It’s cheap, light, and easy to stash.
Indoor showers are great, but outdoor showers are another viable option. Some folks set up the back of their van as an outdoor shower. A shower curtain hanging between the doors offers privacy.
As far as the shower itself, you have many options. A large PVC pipe painted black and mounted on the van roof makes a great solar shower.
I use a black water bladder as my solar shower.
Check out our post “The 8 Best Solar Showers For Van Life”
For a fancy outdoor shower, you can get a portable hot water heater with a showerhead attachment.
Some folks even use garden spray tanks as a makeshift shower.
And don’t forget about bathing in a cool mountain stream or river!
(Just be cautious. Even environmentally friendly soap can damage the environment)
Support systems
The main support systems are electrical and water. So is propane if you use it for cooking, heating, and/or a hot water heater.
How many batteries do you need room for? What about the rest of your electrical setup?
Do you want a large water tank, or smaller water jugs?
Do you plan to use a 20-pound propane tank or the smaller camping ones?
All these things need a place to call their own in your van layout. Their placement is crucial as well because you need access to all of them. Some need easier access than others. Also, their location determines how far you need to run wires, plumbing and hoses.
Phew! That’s a lot to consider when designing your camper van floor plan.
Laying It All Out
These next couple things might seem super obvious, but I’m putting them out there anyway.
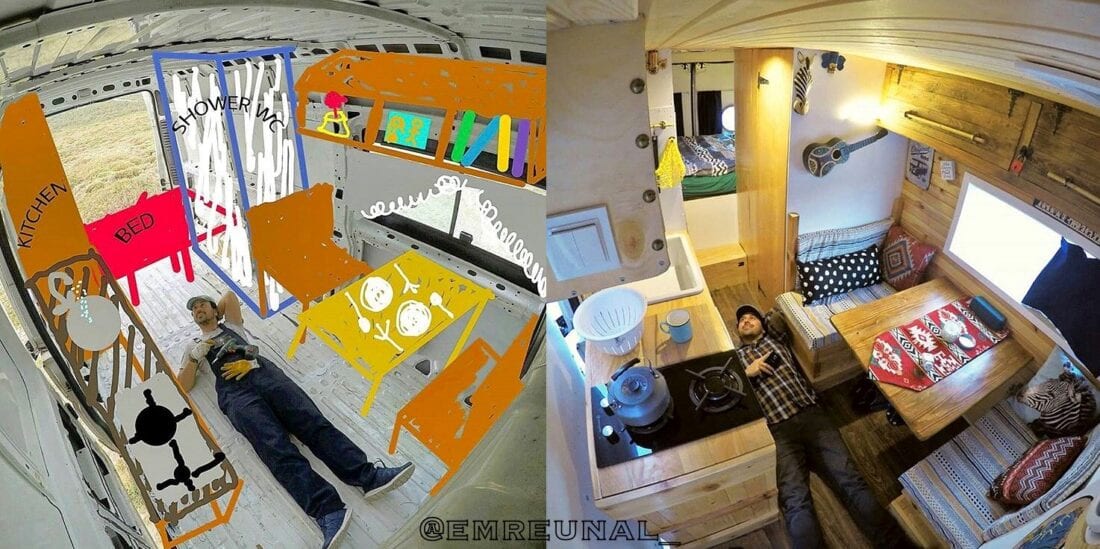
Van sliding doors are wide and you don’t need that whole doorway to get in and out of your van. Therefore, your floor plan can spill into the sliding doorway.
Do you care about access between the cab and living area? If not, you can build a wall behind the cab, giving you more options for your van layout.
Also, don’t forget about insulation, walls, flooring, and ceiling cover. All these things take away from the overall dimensions of your space. Make sure to account for them before you start working on your layout.
Weight distribution
As if coming up with a camper van floor plan wasn’t hard enough with limited space. You also
need to consider weight distribution.
If you’re too heavy on one side, it affects your handling and tire wear. Therefore, try to keep things as even as possible. The goal is to keep the heavy stuff between the axels and as close to the floor as possible.
Additionally, it’s not your water, batteries, and Olympic weight set that tip the scale.
Odds are your building materials will far outweigh any of your cargo.
Multipurpose
Anyone who has ever been backpacking knows the key to saving weight and space. That key is having multipurpose gear.
The same applies to a van conversion.
For example, one of my seats houses the composting toilet. These are the kinds of things that save space and give you more flexibility with your camper van floor plan.
Software
I’m not knocking good old-fashioned pen and paper when planning your van layout…
But software makes the 3D portion of the planning a lot easier. If you know how to use AutoCAD, you’re ahead of most of us. Go do your thang!
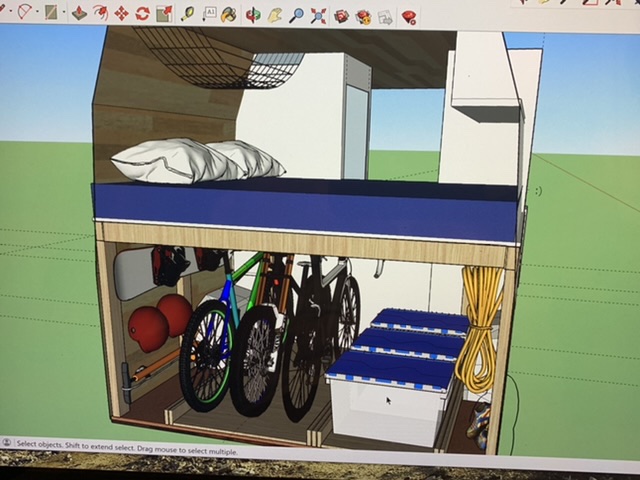
Another great option is SketchUp. It’s a web application that is free to use. However, there is a paid version available for more advanced users. I hear it’s easy to learn, and I’ve seen some amazing 3D van layouts created with it.
However, for simpletons like me, drag-and-drop software is the way to go.
After struggling with SketchUp, I discovered Sweet Home 3D. It’s made for the interior design of homes, but it worked well enough for my Sprinter van conversion floor plan.
Additionally, you can use it online or download it to your computer – for free.
Vanspace 3D
If you’re looking for van-specific software, vanspace 3D has you covered. A one-time fee gives you access for one year. You can download it to your computer or use the light version online. It comes with over 20 common vans and features a drag-and-drop system.
That being said, many people have commented about how glitchy the program is. However, check it out for yourself!
Testing It Out
Making a camper van floor plan on paper or with software is great and all, but will it work in practice?
That is to say, once it’s built out will your van layout be comfortable to live in. One of the reasons I liked Sweet Home 3D is it has a “virtual visit” view, as does vanspace 3D. It sticks a virtual visitor in your space and allows you to see it through the visitor’s eyes.
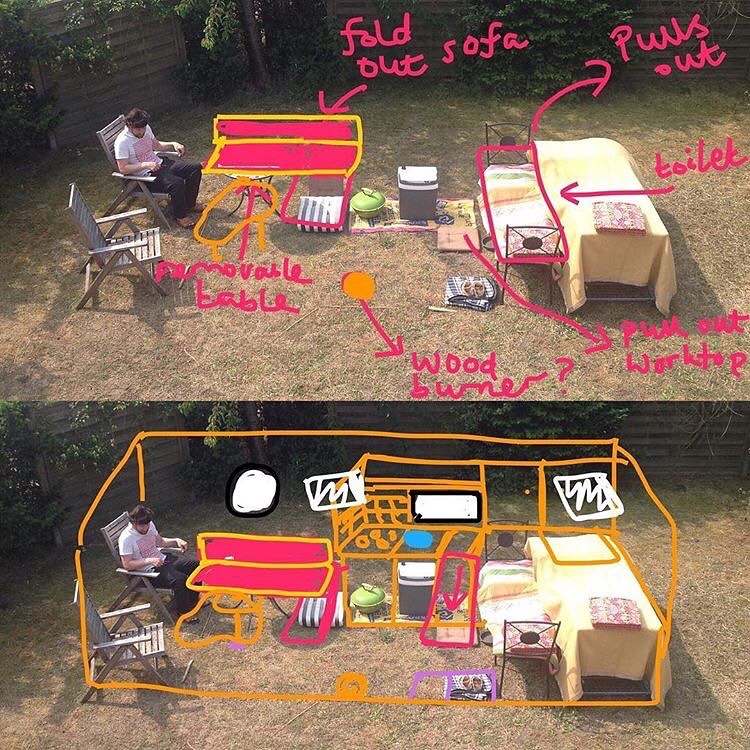
A more realistic option is using cardboard to make a mockup of your proposed layout. If that sounds like too much work, a little masking tape on the van floor outlining your layout works well too.
Get To Work!
As you can see, there are many things to consider when designing camper van floor plans and layouts.
Now you should have a good idea of you need to comfortable and happy in your van. This should give you an idea of what size van you need. Now it’s time to get to work and create a camper van floor plan!
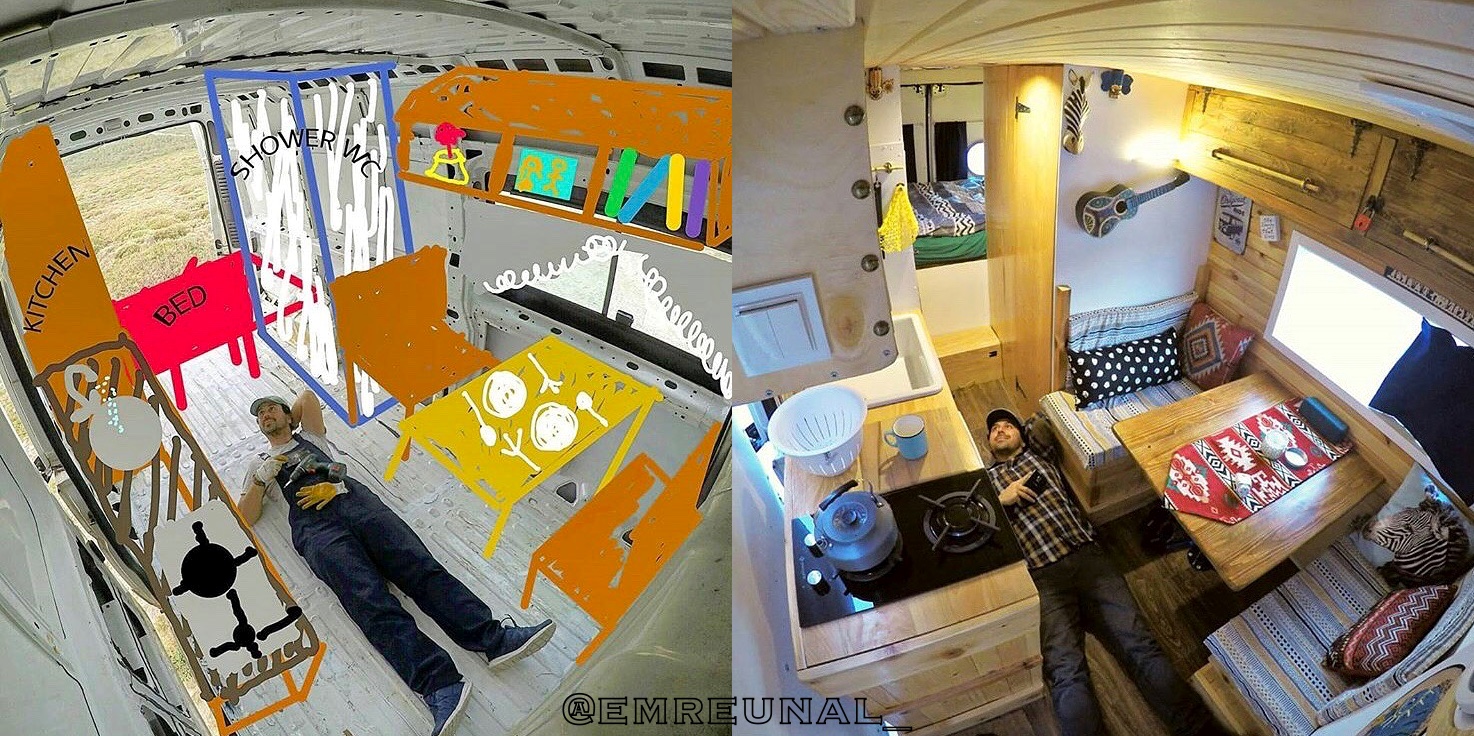

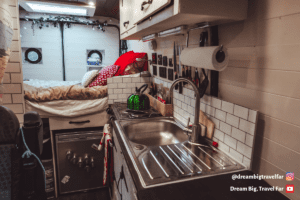



1 thought on “Camper Van Floor Plans – Designing the Layout”
Very interesting information. I want to build a Camper van out of a Fiat Ducato Van.
Any way I could obtain layout drawings to give me more ideas?
I thank you upfront for your response and,. Keep up the good work.
Kind regards,
Vincent